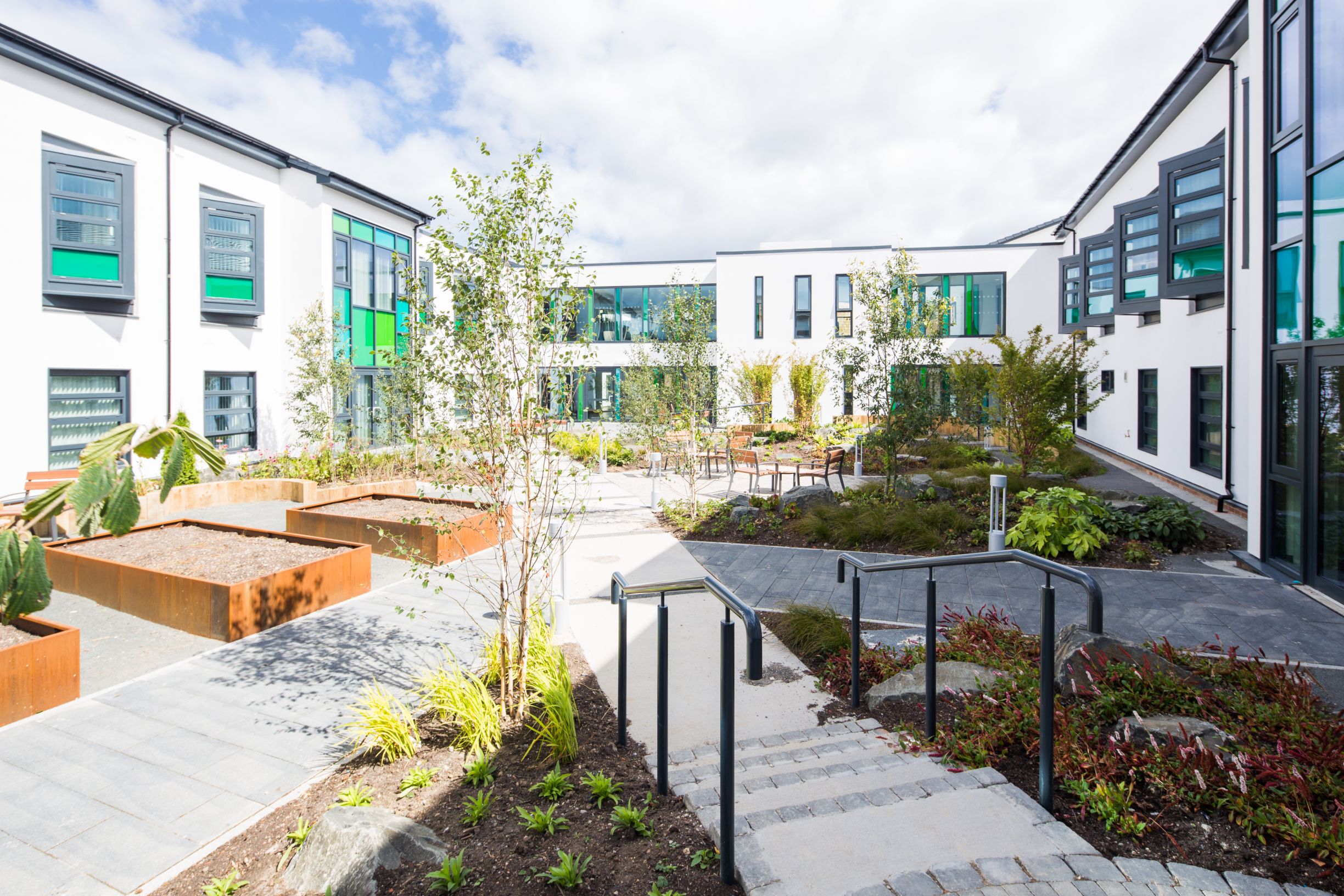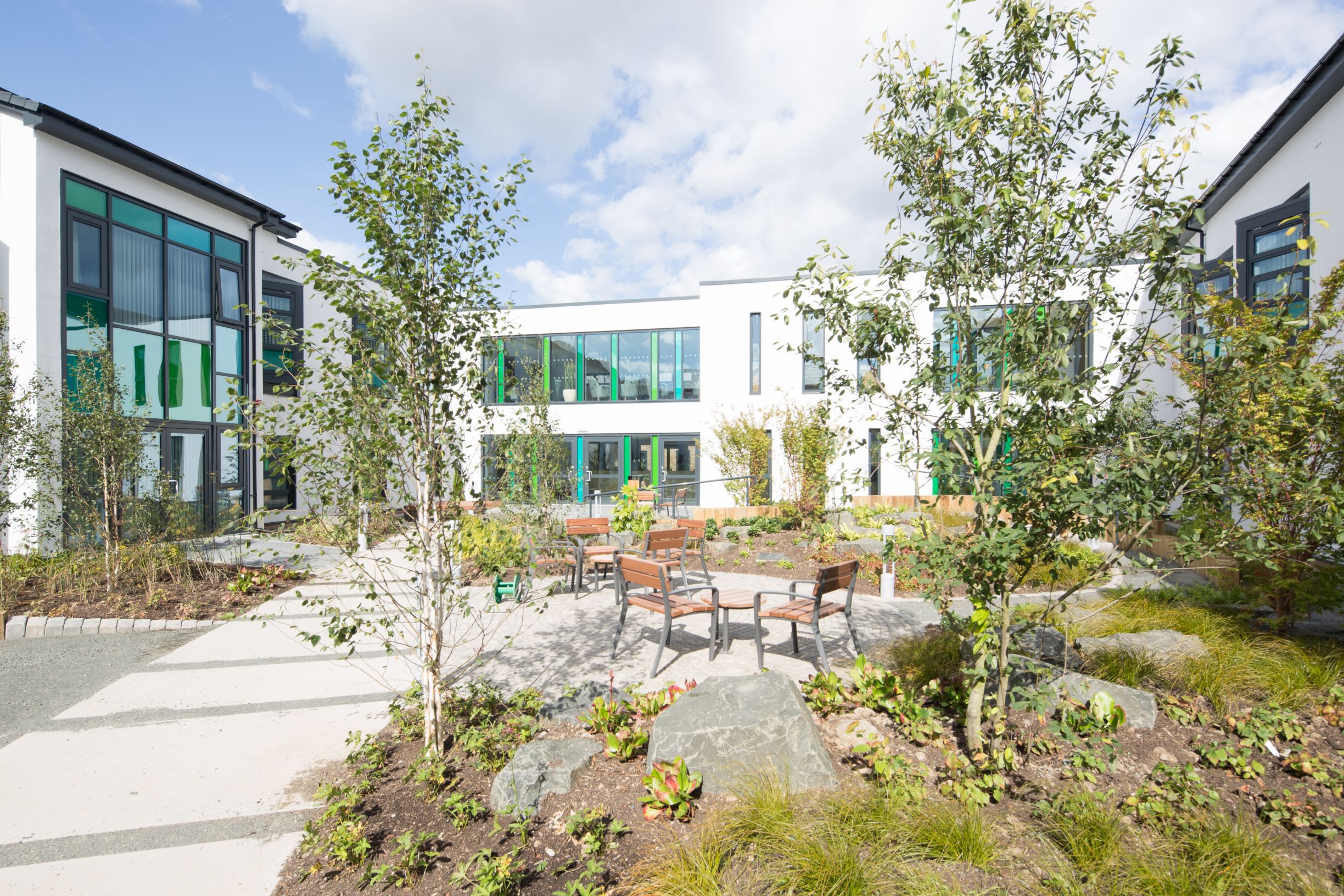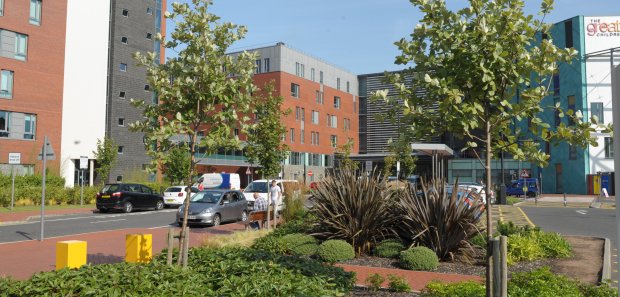Southern Green worked alongside P+HS Architects on this innovative and exciting NHS care facility in South Tyneside. The unique and complex building forms create a series of unique internal courtyard and patient roof terrace spaces. The drum shaped entrance building inspired the layout of the main entrance public realm space, which is set out in a radial pattern with the main building entrance at the centre of the radius.
Feature timber screens and bold planting highlight the main entrance. The courtyard spaces offer activities for patients, and walking routes with steps, ramps and handrails and raised planting beds for rehabilitation exercises and physiotherapy. The main roof terrace is designed to provide residents with an opportunity to undertake a journey around the garden, with activities that include posting a letter, feeding the birds, and exploring the garden with zones which are gated and defined by bespoke corten raised planters.





