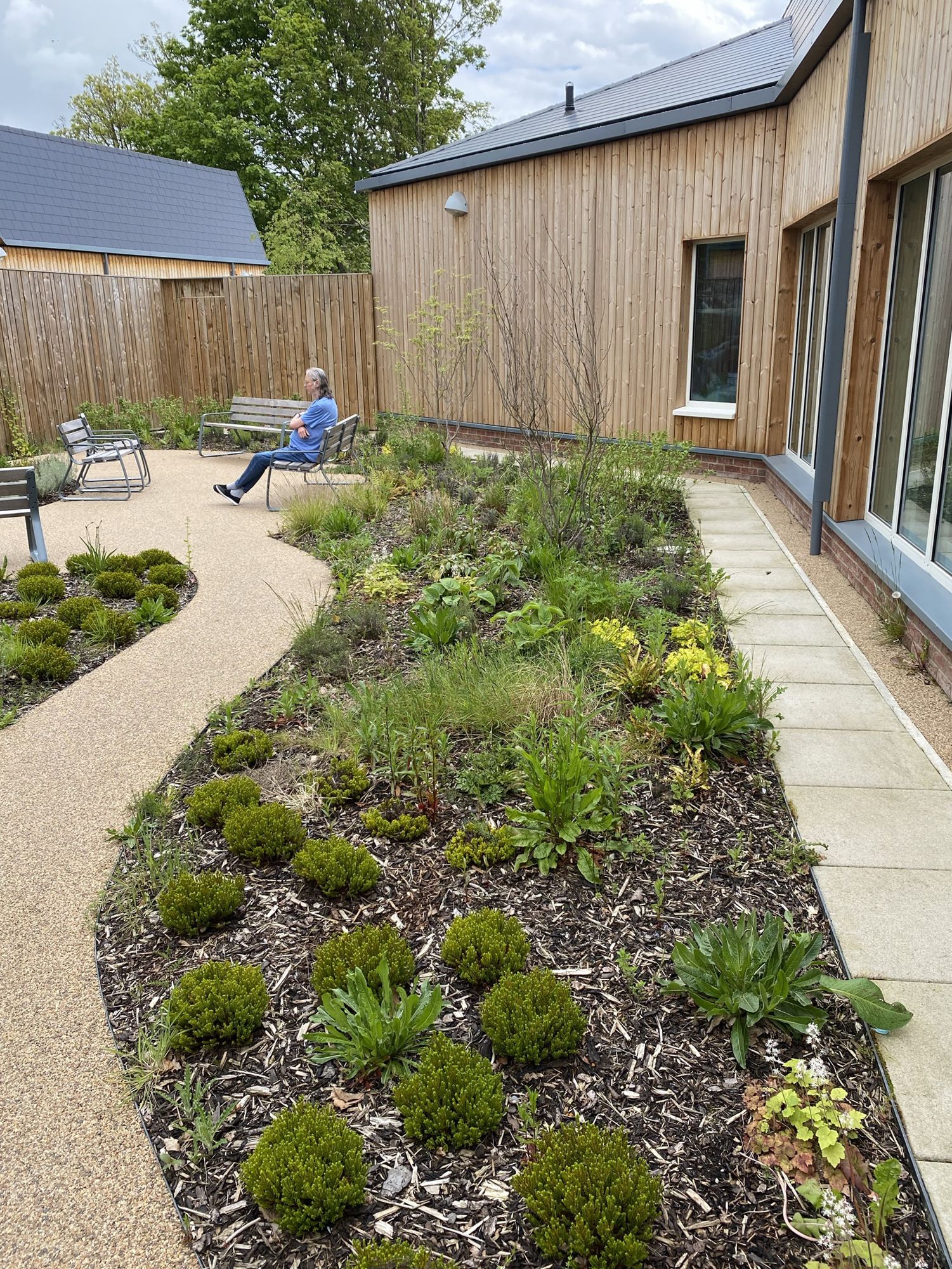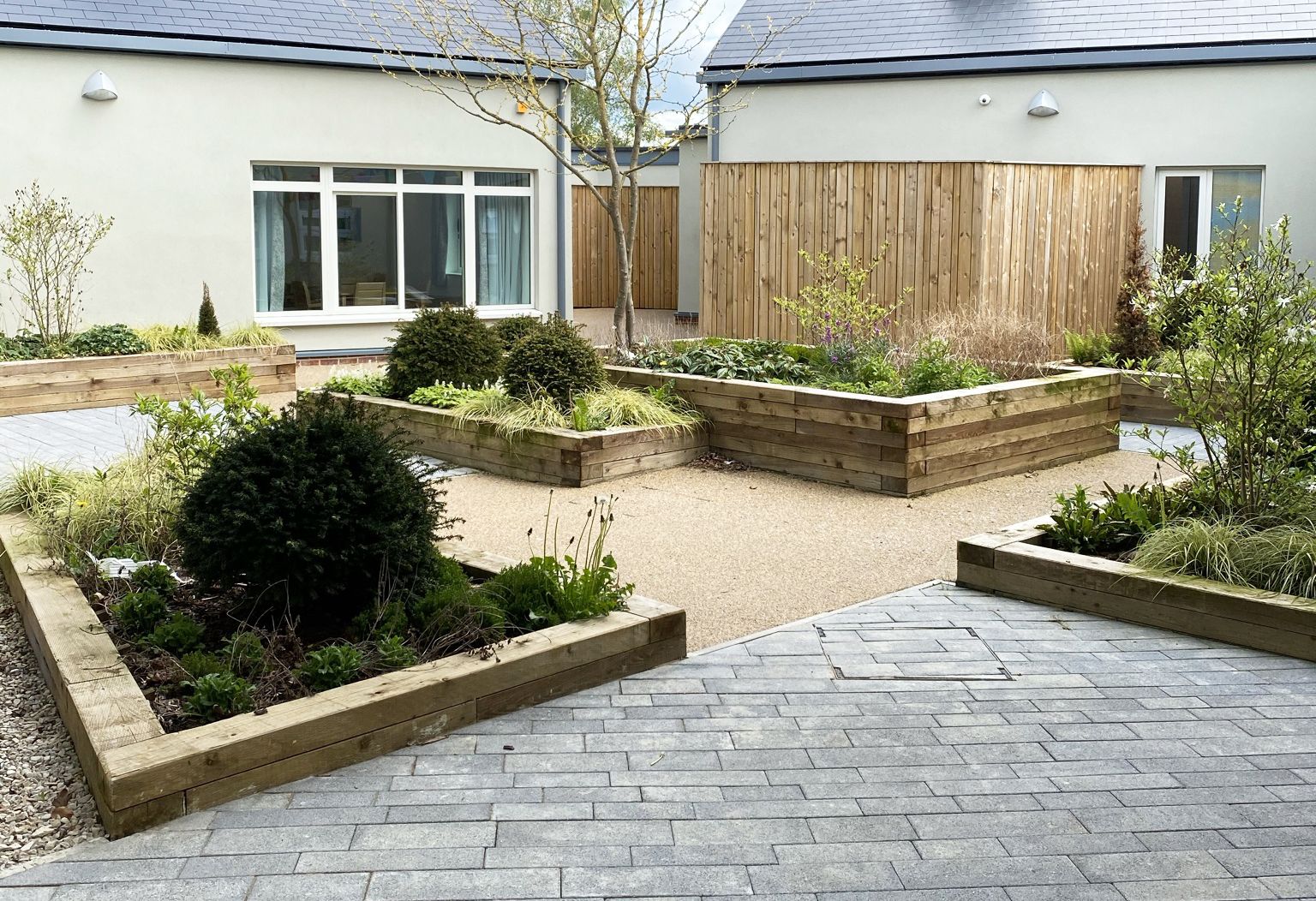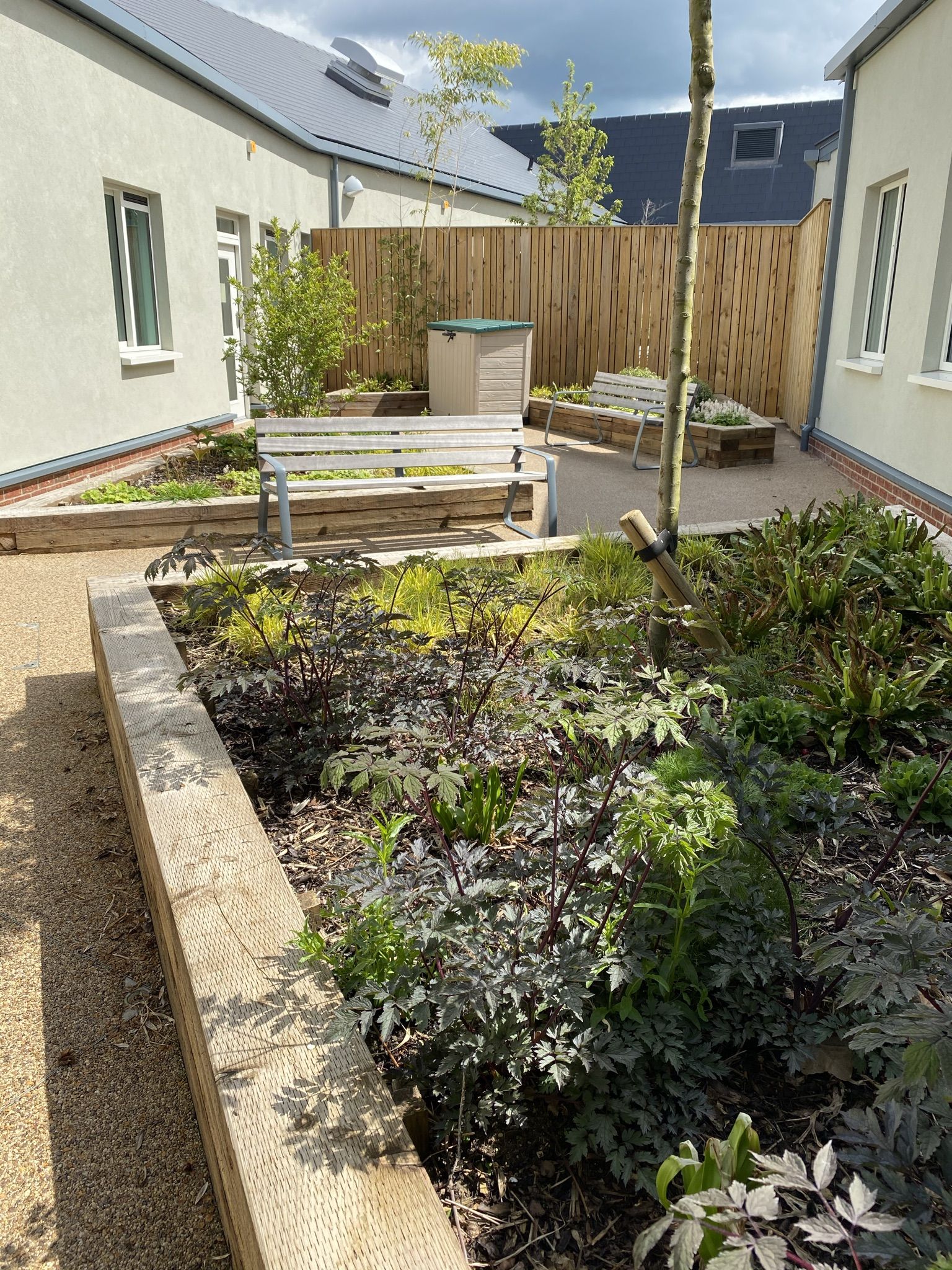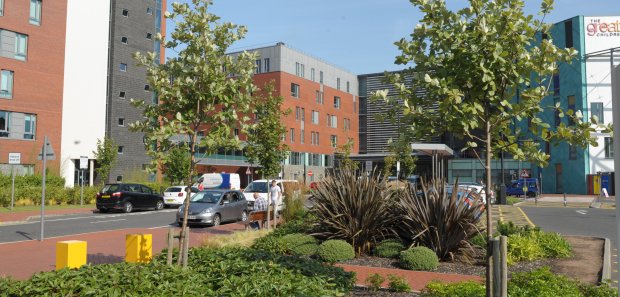York Inpatient Unit
Southern Green was appointed as part of a multi disciplinary design team for this new healthcare facility on the outskirts of York City Centre. The brownfield site had a number of challenges and constraints requiring bespoke design solutions and consultation.
The new building includes 29 individual courtyard spaces for patient and staff use, as well as a focal entrance space, a communal garden and functional landscape spaces to the site perimeter. Each space includes design features specifically designed to suit the varying needs of the patients in each ward.











